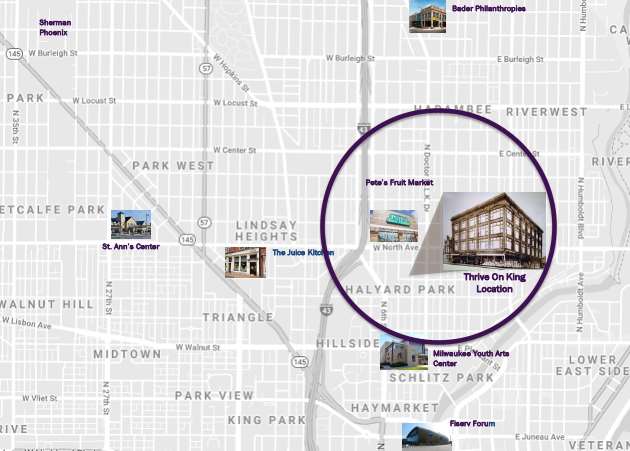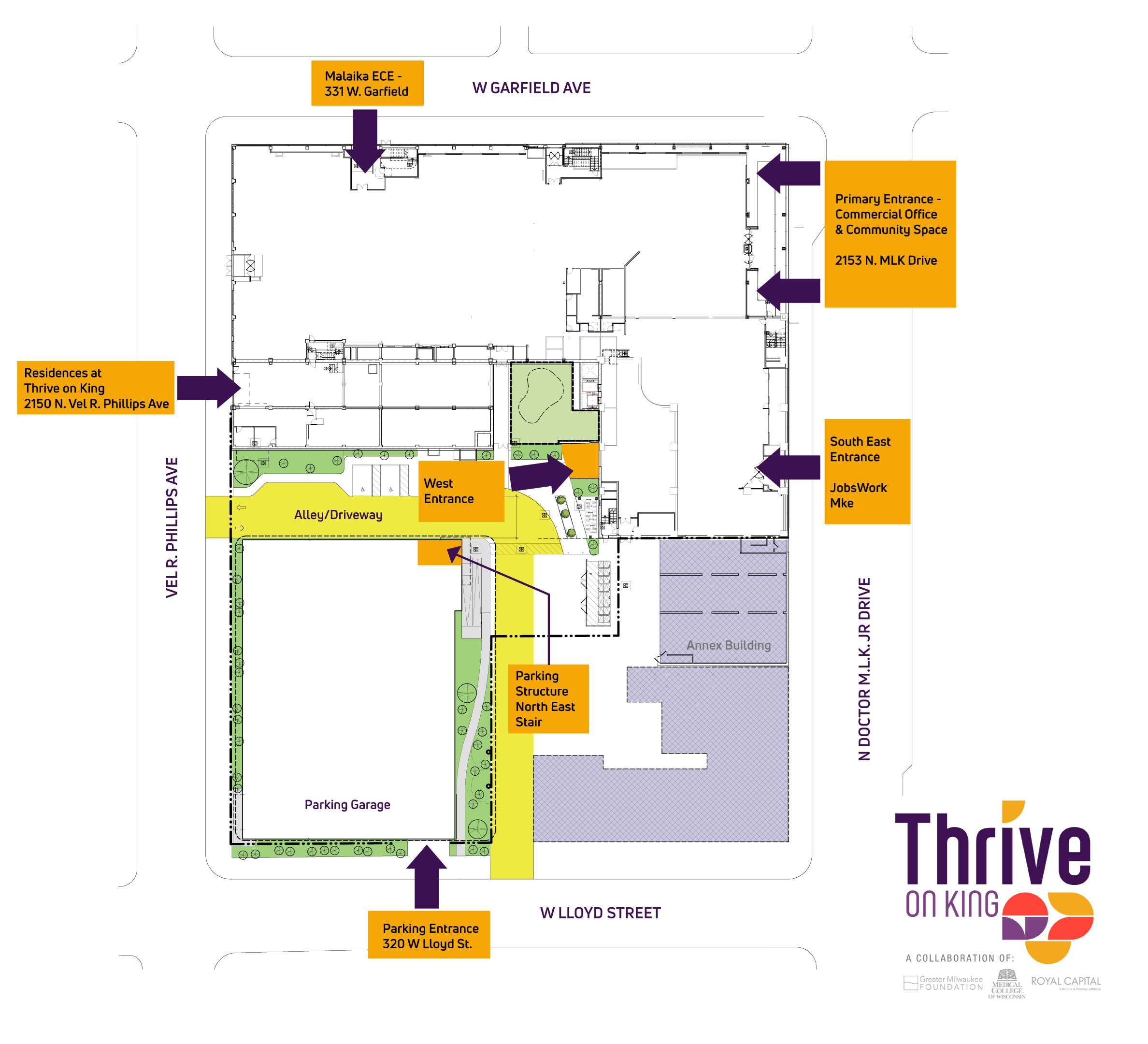Building on a vibrant history and community vision
ThriveOn King is an inclusive community hub located in the heart of Milwaukee’s Bronzeville district. The iconic Gimbels-Schuster’s building was redeveloped through the shared vision of neighborhood residents and partners of the ThriveOn Collaboration to create a welcoming space for people to gather and work together toward a healthy, equitable, thriving community for all.
As home to the Greater Milwaukee Foundation, the Medical College of Wisconsin’s community engagement programs, nonprofit partners, mixed-income apartments, and one of the most culturally significant art exhibitions in the city, ThriveOn King is a model for place-based investment and community-centered change.
What's Happening at ThriveOn King


ANCHOR TENANTS
Greater Milwaukee Foundation
This 110-year-old community foundation serves the region from its nearly 28,000 sq-ft headquarters on the 4th floor. Its strategic priorities include early childhood education, affordable housing, economic opportunity and overall quality of life.
Learn more about the Greater Milwaukee Foundation
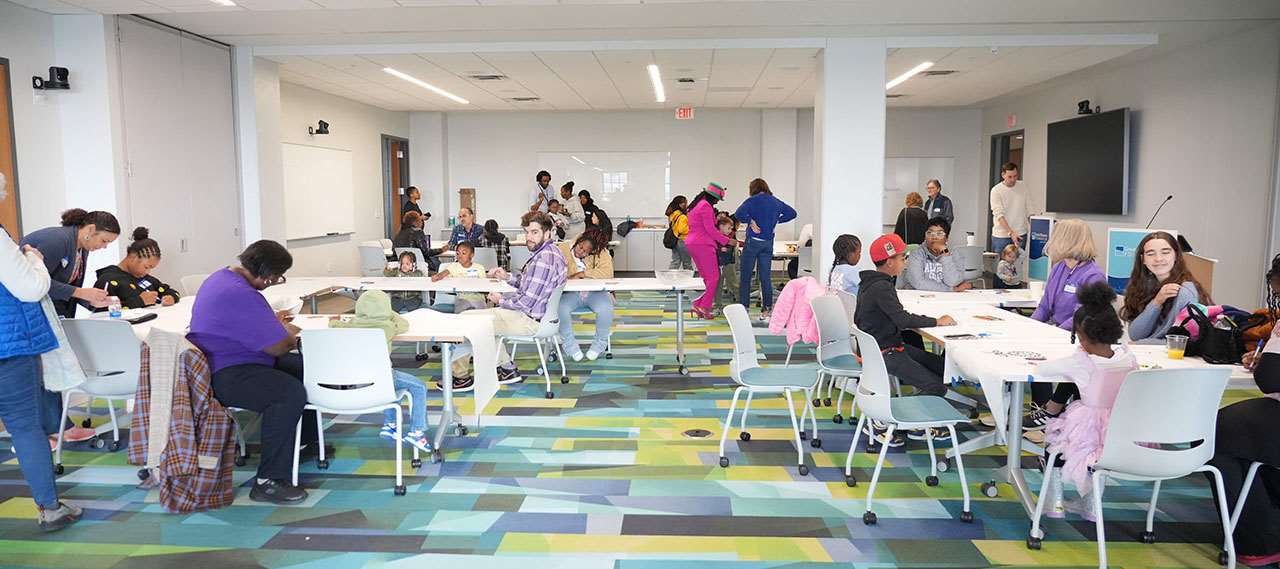
Medical College of Wisconsin
MCW brings together the most inquisitive minds in science, medicine, education and community engagement to solve the toughest challenges in health and society today. MCW occupies nearly 56,000 total square feet of space on Floors 2 and 3.
Learn more about the Medical College of Wisconsin
FIRST FLOOR TENANTS

Versiti BloodCenter of Wisconsin’s programs advance health and wellness through community engagement and research, and phlebotomist training and employment.

The Malaika Early Learning Center offers high-quality, early childhood education for infants and toddlers in the neighborhood. They also oversee professional development programs for early education providers.

JobsWork MKE is a proven nonprofit whose comprehensive program helps community residents achieve sustainable employment while strengthening neighborhood economies.

Operated by Kinship Community Food Center, this café offers scratch-made, healthy food while providing paid workforce training in culinary arts, urban farming, and hospitality.
THRIVEON KING PUBLIC ARTWORK
Arts Bring Inspiration and History to ThriveOn King
Over 20 acclaimed and home-grown artists bring the history, heritage and culture of Bronzeville to life throughout the first floor of ThriveOn King. From paintings to installations, from ceramics to prints, the art of ThriveOn King varies in size, medium and placement. But collectively, the works immerse guests in the legacy, vibrancy and potential of this remarkable community.
Since the ThriveOn King project’s inception, neighborhood residents have emphasized the importance of art to the community and helped lead the way to ensure its meaningful integration. We are excited to display so many stunning, inspirational works and to show the community how their perspective is being honored.
Visit the ThriveOn King Arts page, connect to the online gallery, and learn about all of the amazing featured artists.

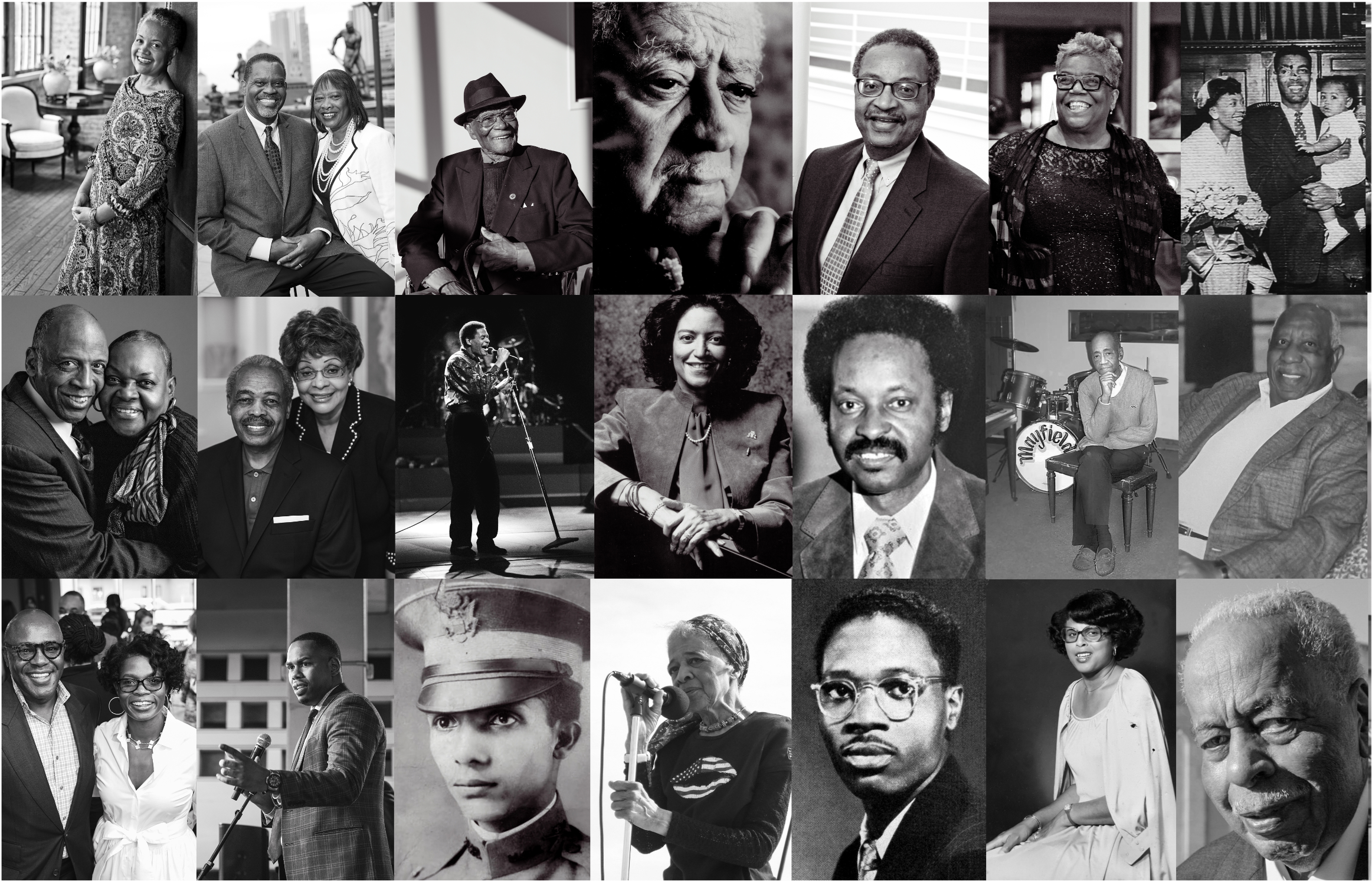
THRIVEON KING PUBLIC SPACE NAMING
Honoring the Past, Inspiring the Future
Community residents, along with key ThriveOn Collaboration stakeholders and partners, have nominated past and present African American leaders for special recognition within the ThriveOn King building. Our partners in philanthropy are sponsoring prominent public spaces throughout ThriveOn King’s first floor to be identified and named after
these esteemed leaders.
Together, these leaders have made, and continue to make, extraordinary contributions to the Black community, directly connected to the ThriveOn priorities of housing, early
childhood care and education, wellness, community engagement and economic opportunity.
The names and brief biographies of our 48 honorees are featured on our Public Spaces page.
THRIVEON KING COMMUNITY ROOMS
Take Your Meeting to ThriveOn King
ThriveOn King offers flexible community spaces designed for gatherings, events, and programming. These spaces are available for residents and organizations to use, creating a shared environment that promotes collaboration and engagement. Whether it’s for workshops, celebrations, or meetings, ThriveOn King’s spaces are open to the people who shape the neighborhood’s future.
To reserve a meeting room on ThriveOn King’s first floor, or for more information, please contact Alaina Whitson at reservations@ThriveOnMKE.org.
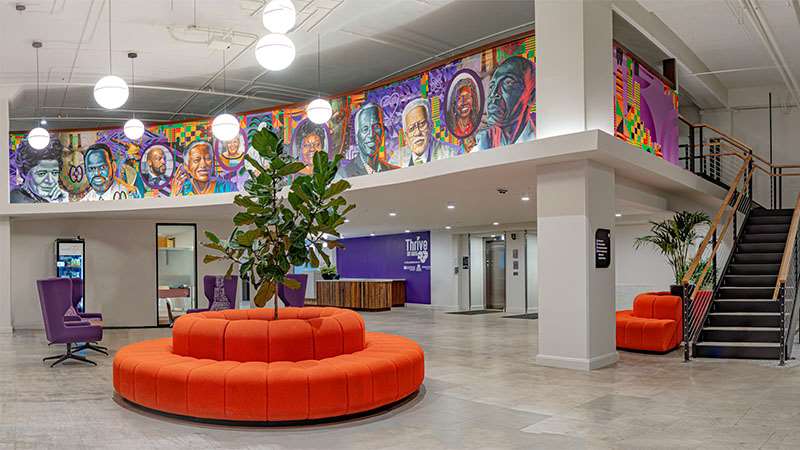
Plan Your Visit
ThriveOn King is located at 2153 N. Dr. Martin Luther King Jr. Drive. It is open to the public from 7 a.m.-7 p.m., Monday through Friday, and 9 a.m.-5 p.m. on Saturday; closed on Sundays. Kinship Café is open to the public Monday through Friday, 7 a.m.-2 p.m.
Parking is available in the parking structure, located on the southwestern corner of the property at 320 W. Lloyd St.
An Inspired Location
ThriveOn King is located at 2153 N. Dr. Martin Luther King Jr. Drive, the nexus of three vital north side neighborhoods – Halyard Park, Harambee and Brewers Hill. The location was selected because it offers a great opportunity for catalytic impact and for realizing the vision to bring economic and social benefit to communities of color disproportionately affected by disparities.
